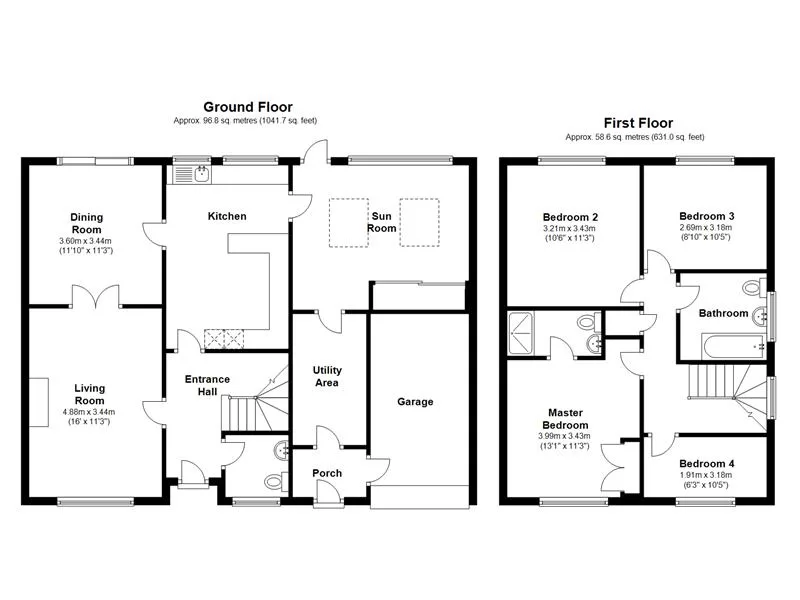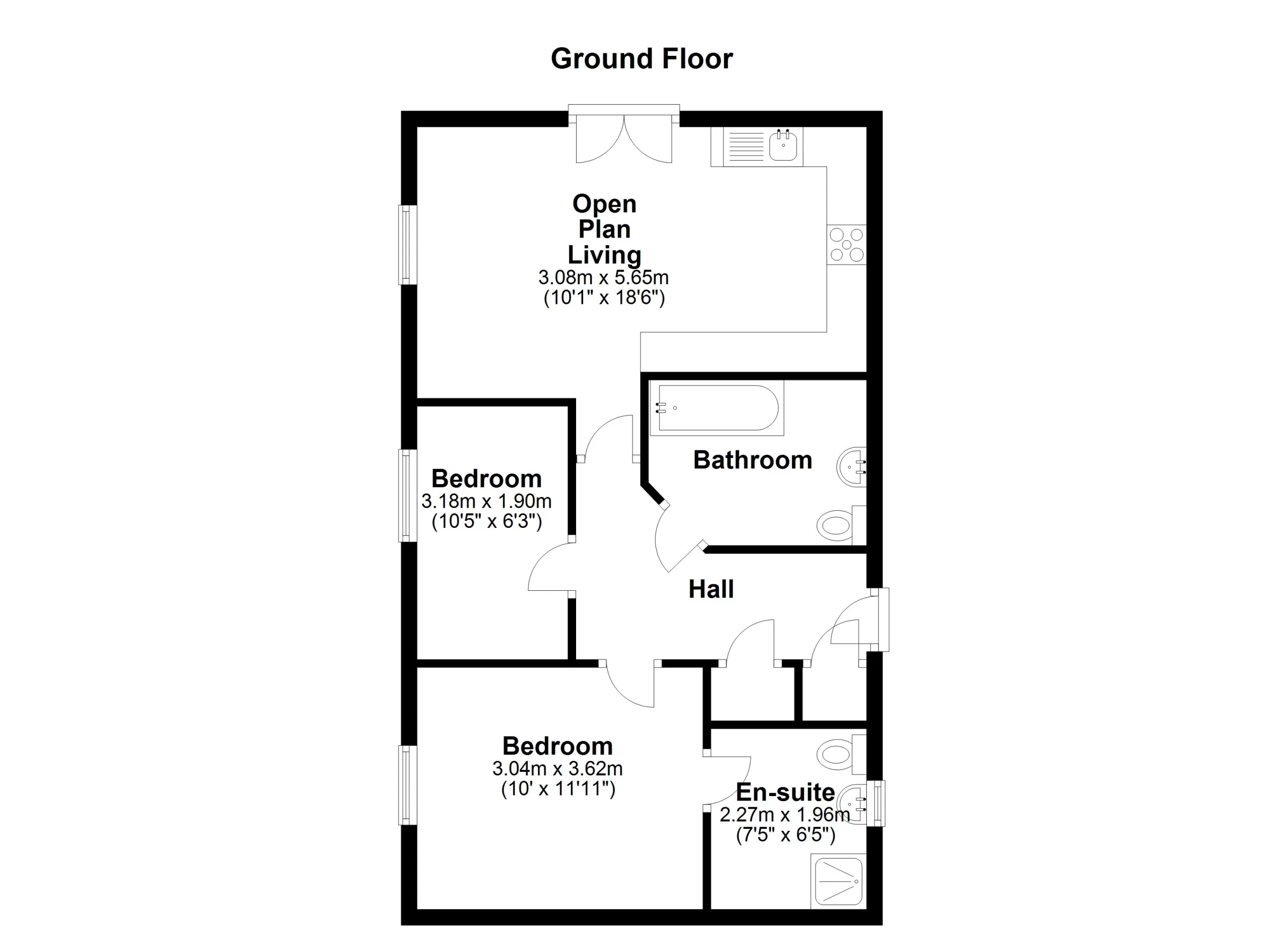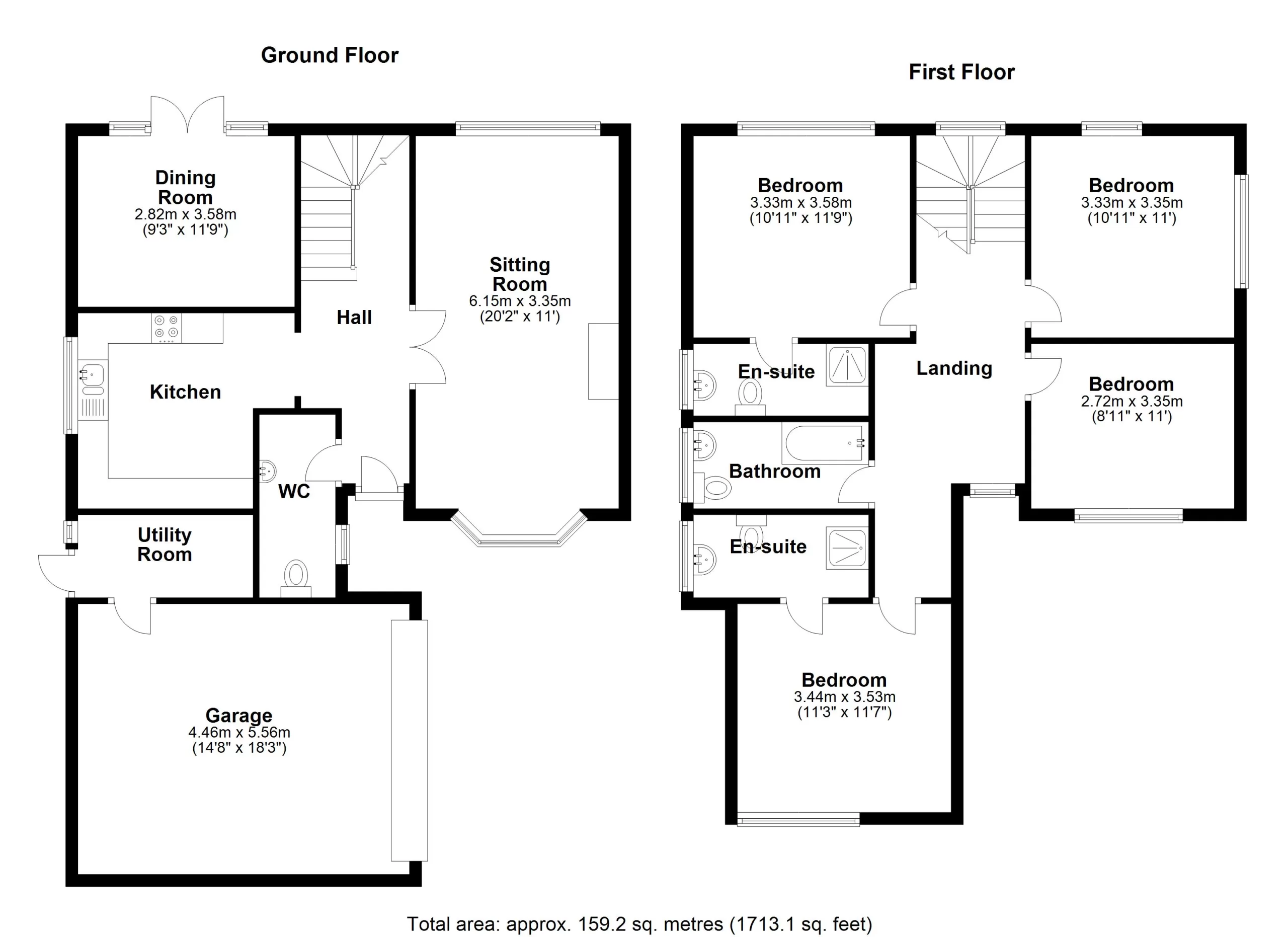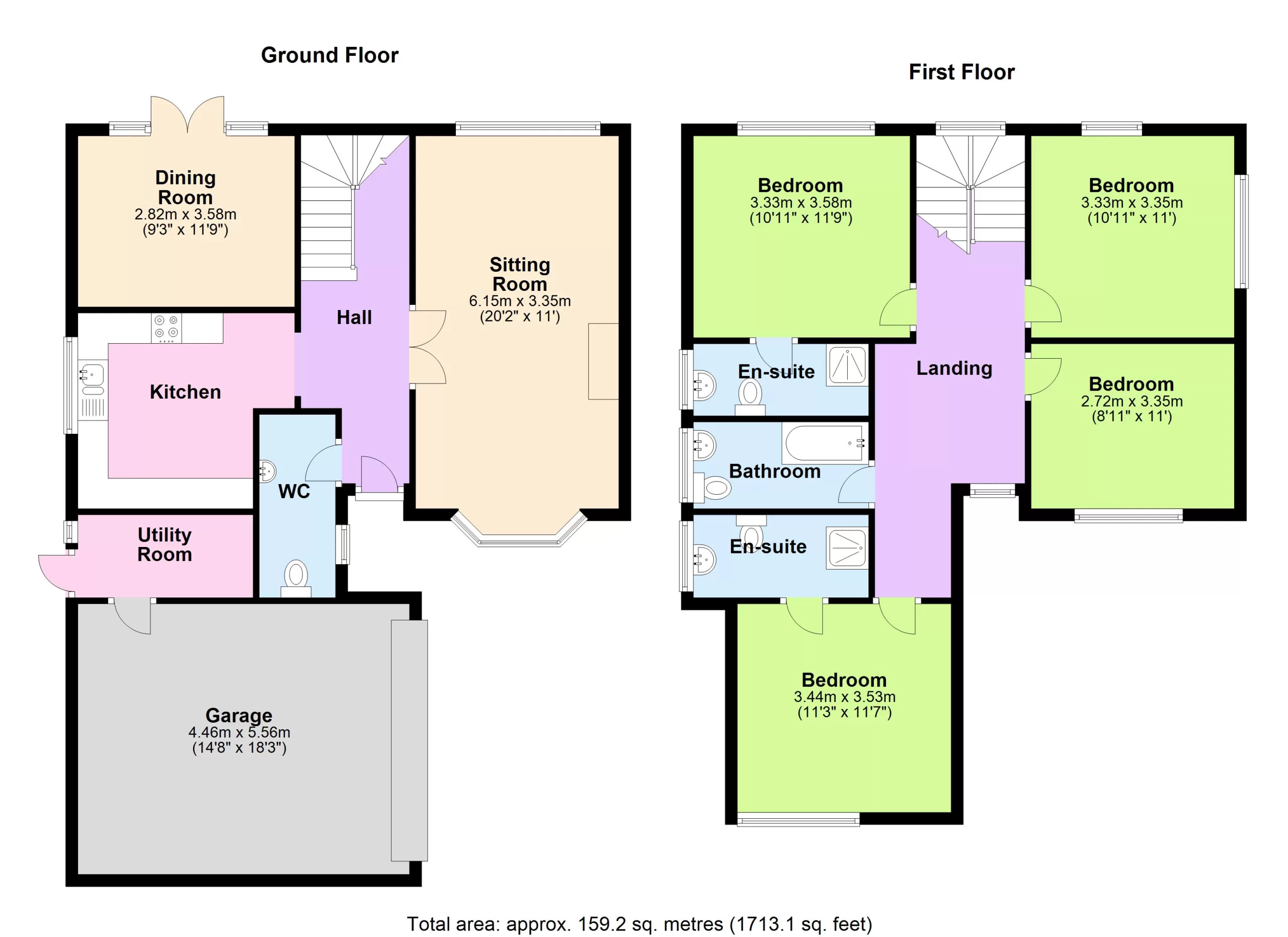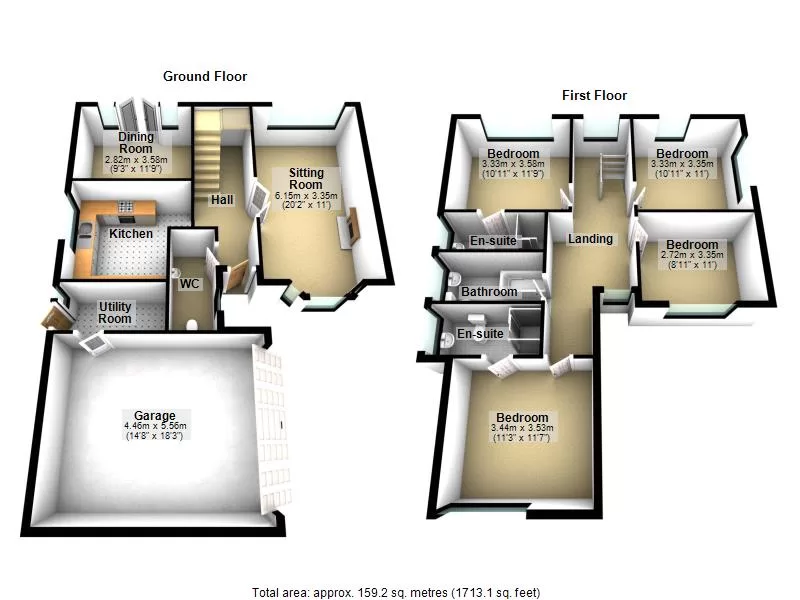Looking for Detailed and Accurate Floor Plans for your Bletchley Property?
Introduction
Looking for floor plans for your Bletchley property? Whether you are an Estate Agent, Letting Agent, a homeowner, or an architect designing a space, our detailed and accurate floor plans can provide you with the information you need. Our plans can be supplied in black & white, colour, 2D or 3D for both property and accommodation listings. We can also add your company logo or watermark as an optional add on to help boost your brand.

What are the Benefits of using Bluewire Hub for your Floor Plans?
Precision and Detail:
Our commitment to accuracy means you’ll receive plans that are highly detailed and true to the property’s dimensions. Whether you’re a real estate professional, a homeowner, or an architect, our floor plans provide the precise measurements you need.
Prompt and Reliable Service:
We pride ourselves on delivering efficient and reliable services. We’ll aim to schedule your appointment at a time convenient for you, and our turn around time is quick and hassle-free. If you are looking for an urgent appointment speak to John now on 01908 991119 and he will do his best to accommodate your request.
Comprehensive Area Calculations:
Understanding the layout and space utilisation of a property can be crucial. Our plans offer floor-by-floor area calculations, allowing you to gauge room sizes and overall property dimensions. Plus, we provide area calculations in both metric and imperial units to suit your preference.
Competitive Pricing:
We offer competitive pricing for our floor plans service with prices starting from just £50 per plan.
